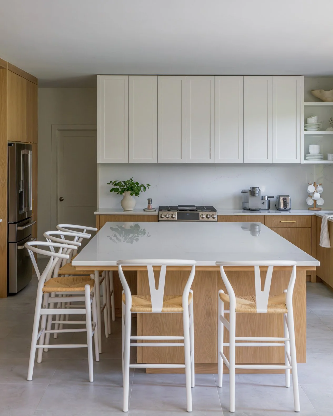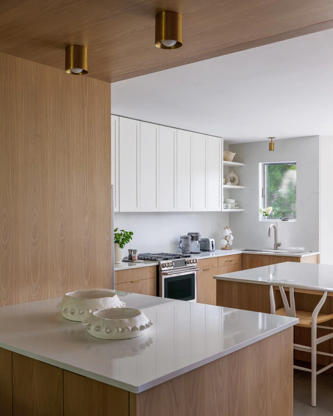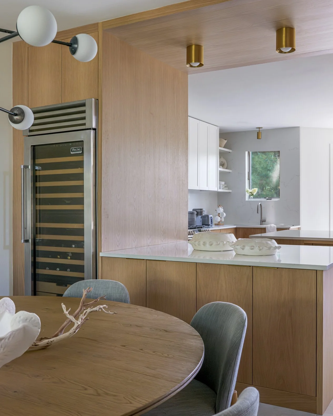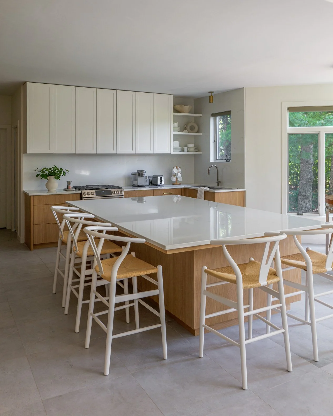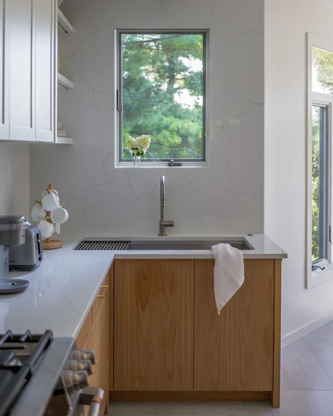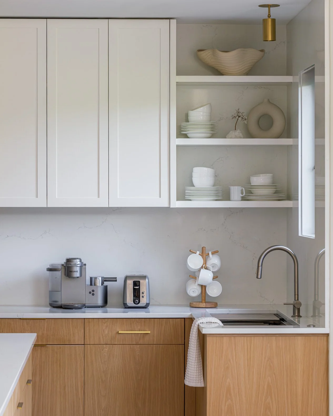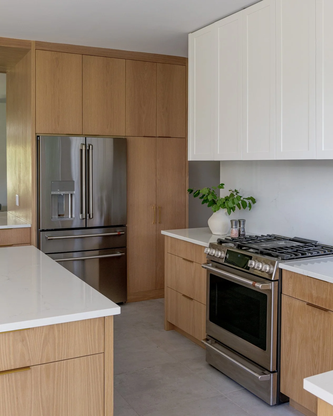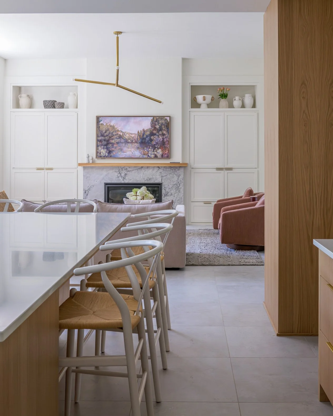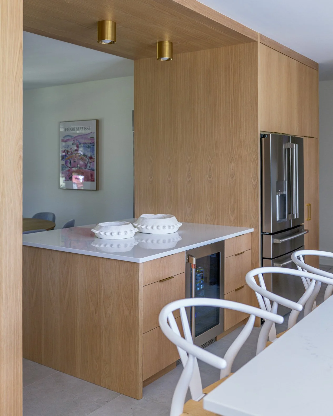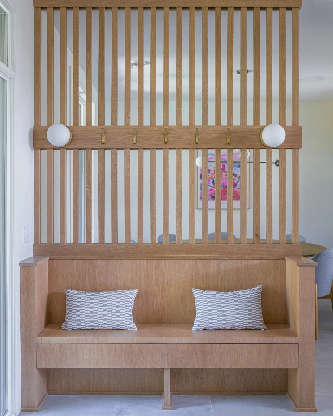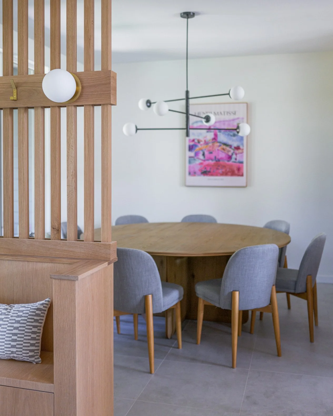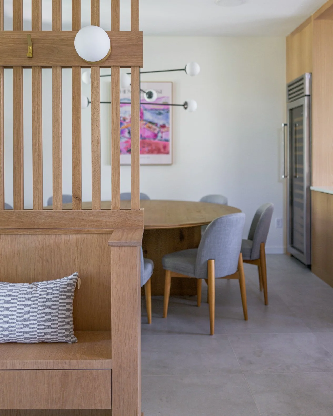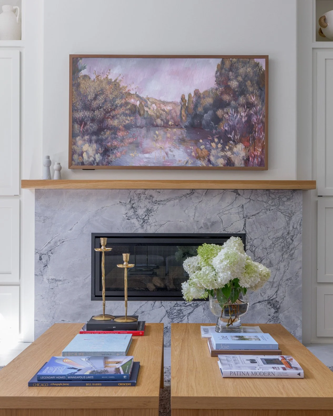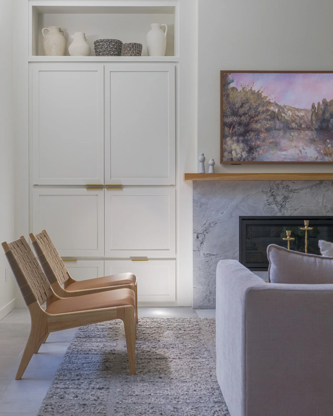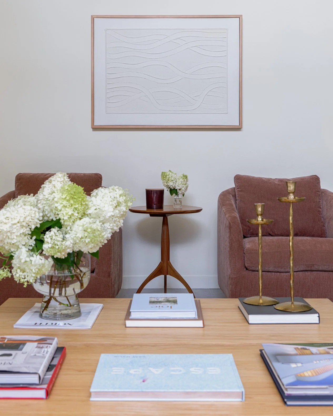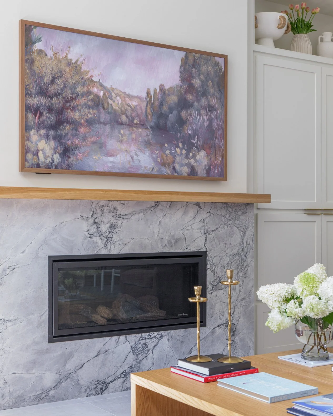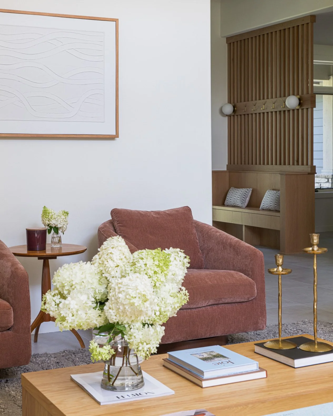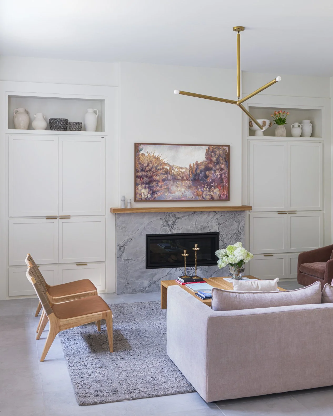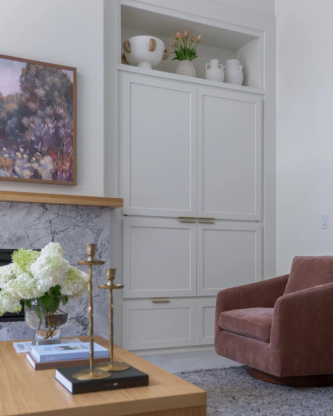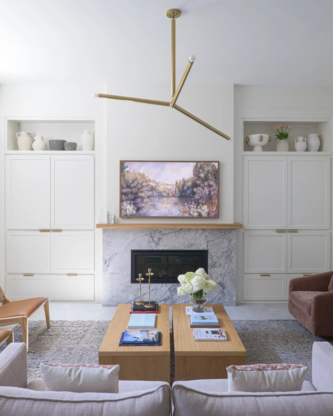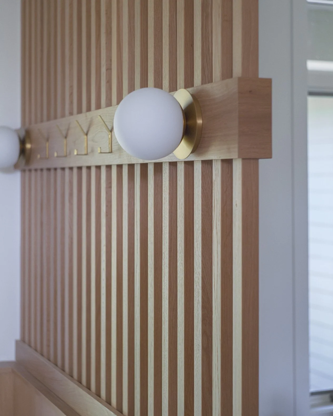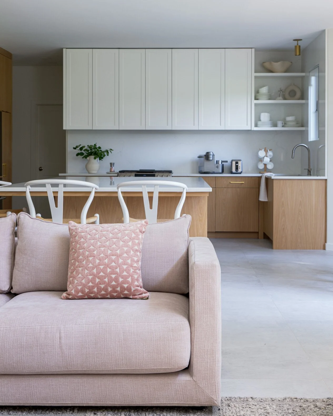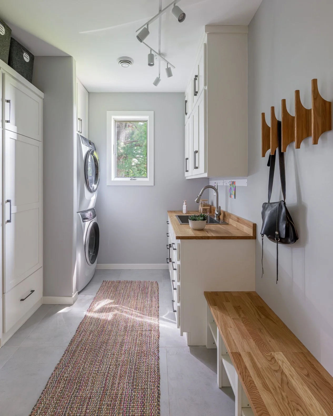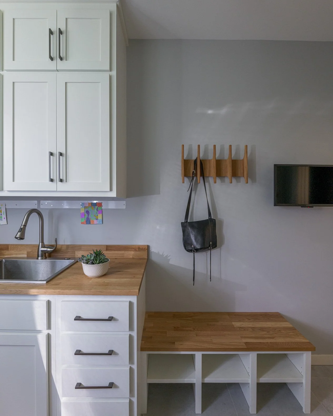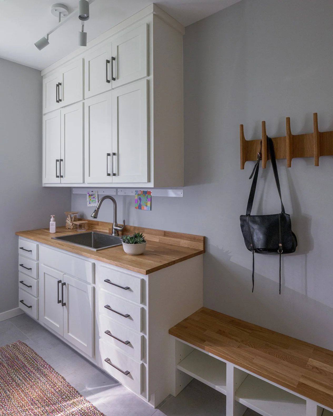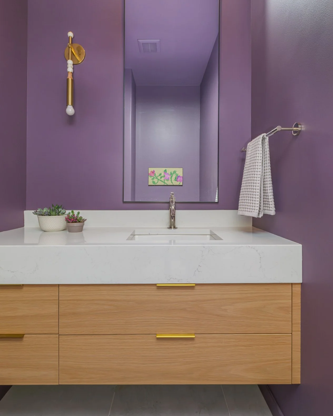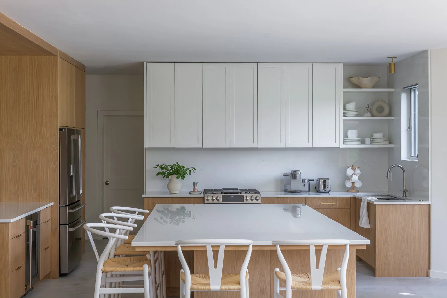
Eden Praire, MN Remodel
This 2,000 sq. ft main floor remodel in Eden Prairie, MN, was completely transformed with a modern and Japandi-style aesthetic. The redesign focused on creating an open, highly functional living space with a seamless flow between rooms.
The entryway was redefined with a custom-built, modern wood-slat room divider and an integrated bench, providing a clear sense of separation from the dining room without enclosing the space. The kitchen was opened up to the dining room, creating a cohesive, connected, and inviting area perfect for both everyday living and entertaining.
In the living room, the fireplace became a central focus, redesigned with a stunning Super White marble surround and flanked by custom built-in cabinetry and bookcases. This created a sophisticated and organized focal point. The laundry and mudroom combination received a fresh coat of paint and the addition of a new bench, enhancing its style and practicality.
This comprehensive main floor redesign beautifully marries the clean lines of modern style with the natural warmth of Japandi design, resulting in a tranquil and contemporary haven.

